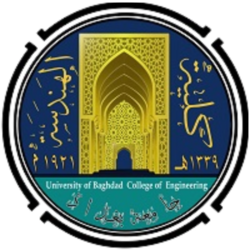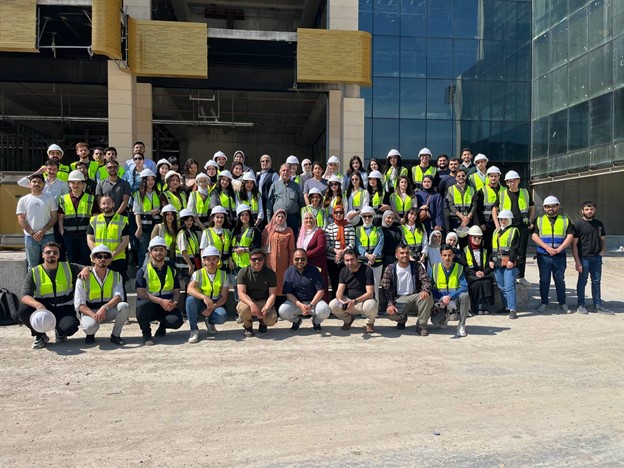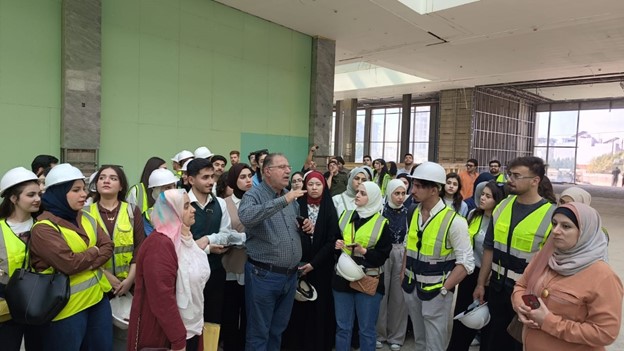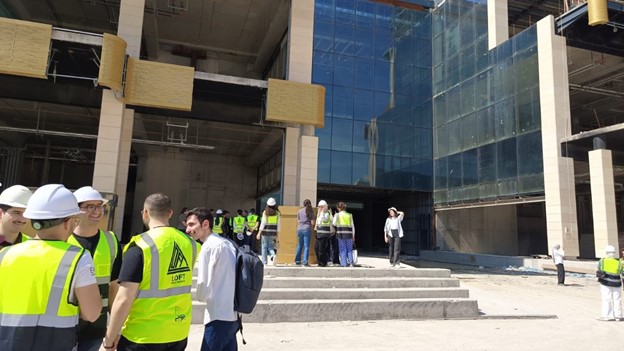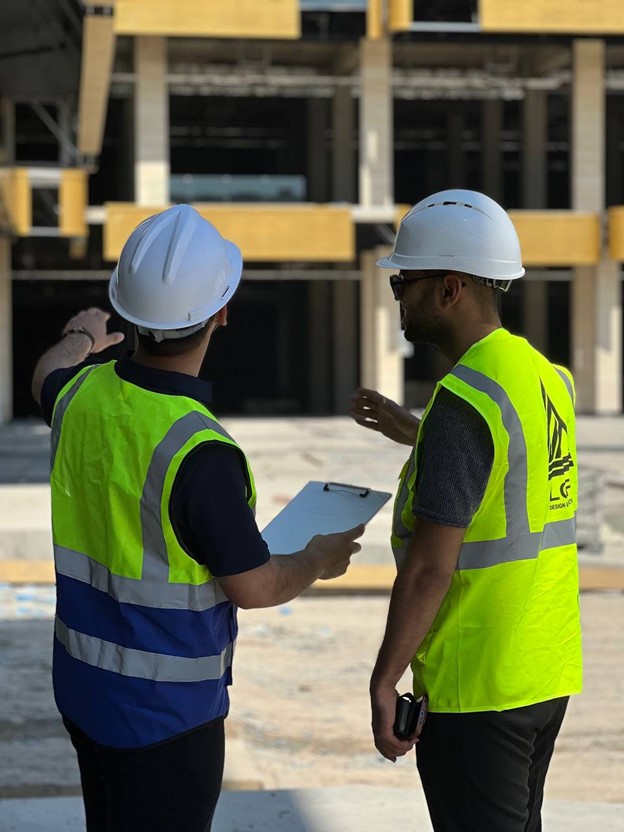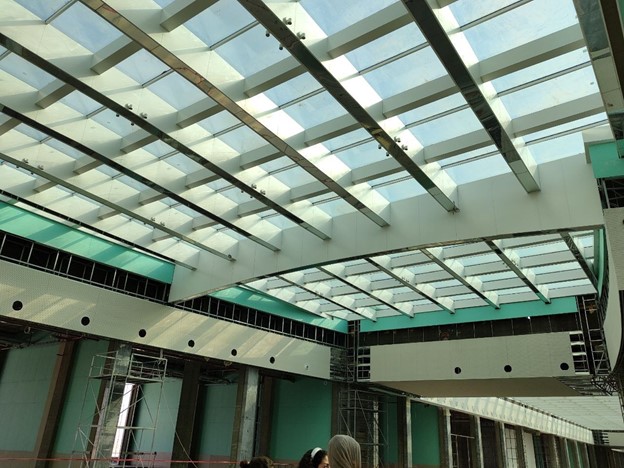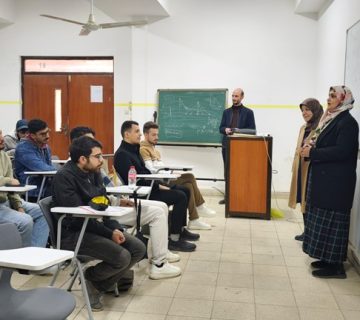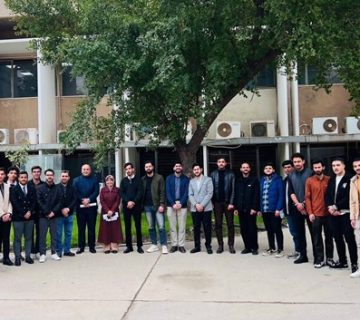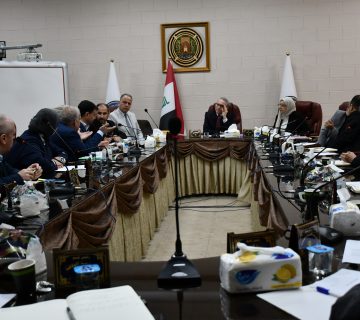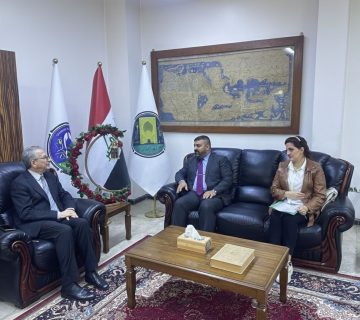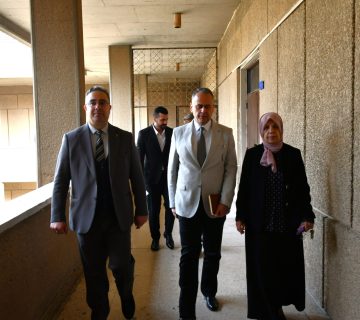On Tuesday, March 18, 2025, the Department of Architecture at the University of Baghdad organized a scientific field visit for third-year students to the Iraq Mall project. The visit aimed to explore the architectural and structural design and execution of the project, as well as the technologies used in its construction.
The visit included a reception by the project manager, an introduction to the executing company and its assigned tasks, and a tour of the project’s various spaces and facilities. Students and faculty members moved through the construction site to observe firsthand the stages of execution, construction methods, and materials used. The project manager accompanied the students and faculty, providing an opportunity to inquire about architectural design and structural execution details from all architectural aspects. Additionally, faculty members provided direct field observations during the visit.
The purpose of the field visit was to offer students a tangible understanding of the scientific principles behind the design and execution of structural buildings made of reinforced concrete, along with the additional and newly introduced steel components. It also highlighted the structural challenges associated with executing such projects and buildings with a structural framework.
This activity is part of the Department of Architecture’s efforts at the University of Baghdad to enhance practical knowledge and expand students’ perspectives in the fields of architecture and design. Additionally, the visit was an integral part of the Building Construction course requirements.
