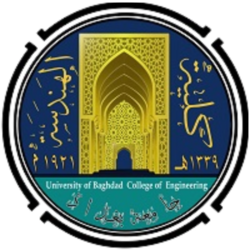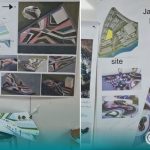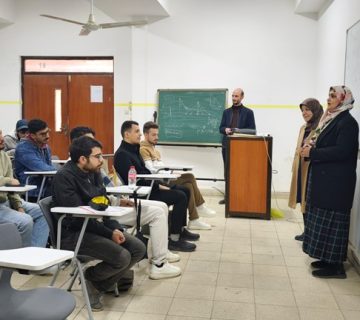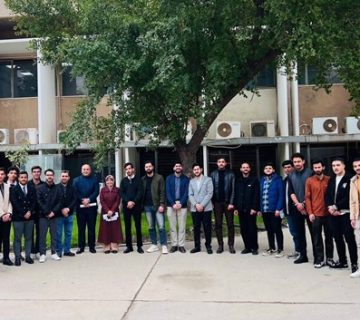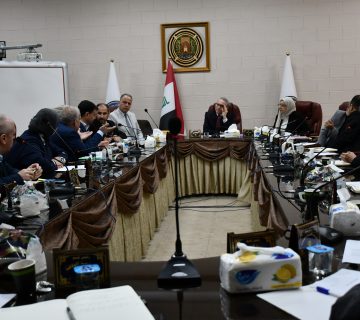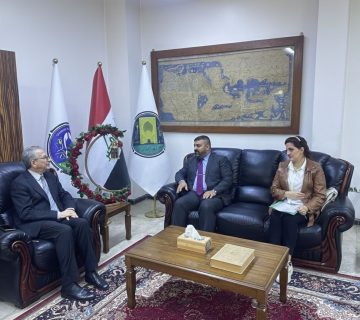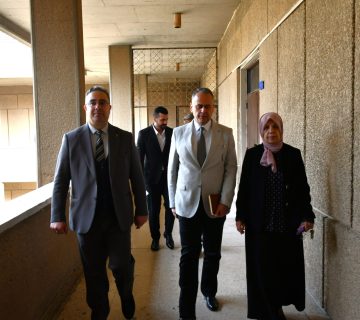A glimpse from the exterior spaces design workshop held on Wednesday, March 20, 2024, for fourth-year students. The project involves designing one of the exterior spaces for a residential complex located in any province of Iraq. The project should include outdoor space components for the residential complex such as walkways, shelters, green areas, water features, and children’s play areas, in addition to kiosks for selling juices and refreshments. The aim is to have students design recreational spaces for residential complexes among the residential towers that people and their families need.

